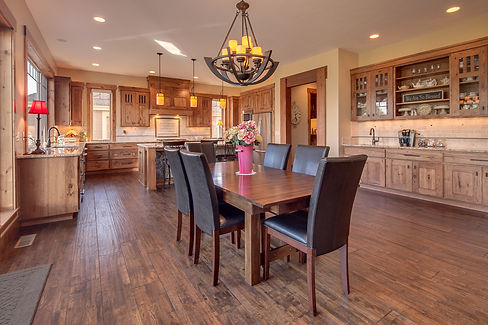
541-815-3066
CUSTOM HOME BUILDING PROCESS
We are with you every step of the way during the planning, design and construction. Designing and building a custom home can quickly become overwhelming. We have developed a process to simplify the custom home building process. From concept to creation we ensure that your vision will become a reality.

STEP 1
INITIAL MEETING & SITE EVALUATION
-
Discuss lifestyle needs and general parameters for home
-
Discuss conceptual budget
-
Determine project viability
STEP 2
PRELIMINARY DESIGN
-
Order topo
-
Preliminary design meeting
-
Determine design criteria: the size of the home, number of stories, style, number of rooms, finishes, etc.
-
Set initial budget expectations
-
Initiate design of a scale sketch of a first-floor plan
-
Two to three weeks for initial design
-
Review and refine sketches
-
Prepare preliminary estimates
-
Meet as required until preliminary design and estimate are consistent with client’s desires



STEP 3
FULL ENGINEERED CONSTRUCTION DRAWINGS
-
Clients authorize full construction drawings
-
Review and make necessary revisions
-
Review and update budget
-
Meet as required until design and budget are consistent with the client’s desires
-
Finalize completed engineered construction drawings including all floors, all elevations, lighting and electrical plans, interior cross-sections, foundation design, and site plan.
-
Prepare preliminary specifications
STEP 4
CONSTRUCTION CONTRACT SIGNING
-
The client gives final approval for plans
-
Present final plans, specifications and budget
-
Sign every page of final plans specification and budget
-
Sign contract
